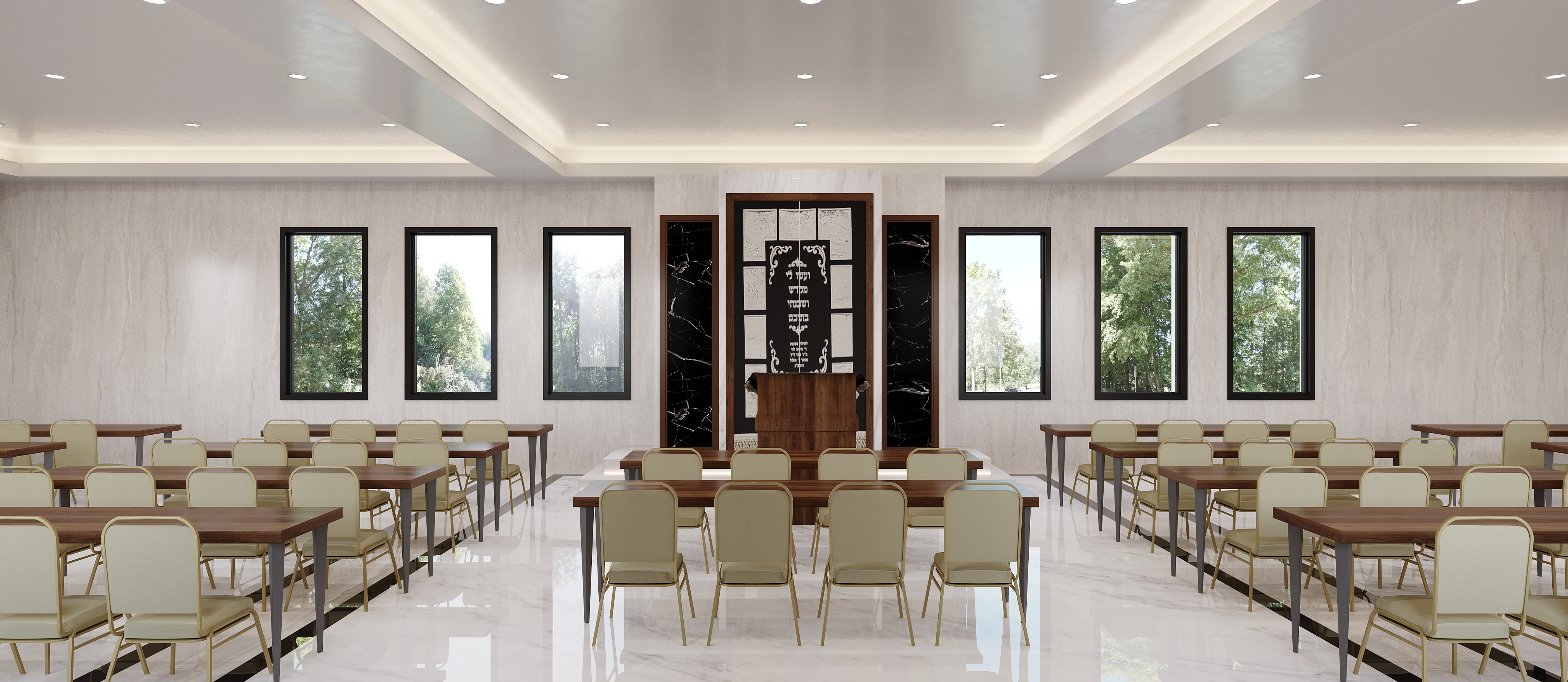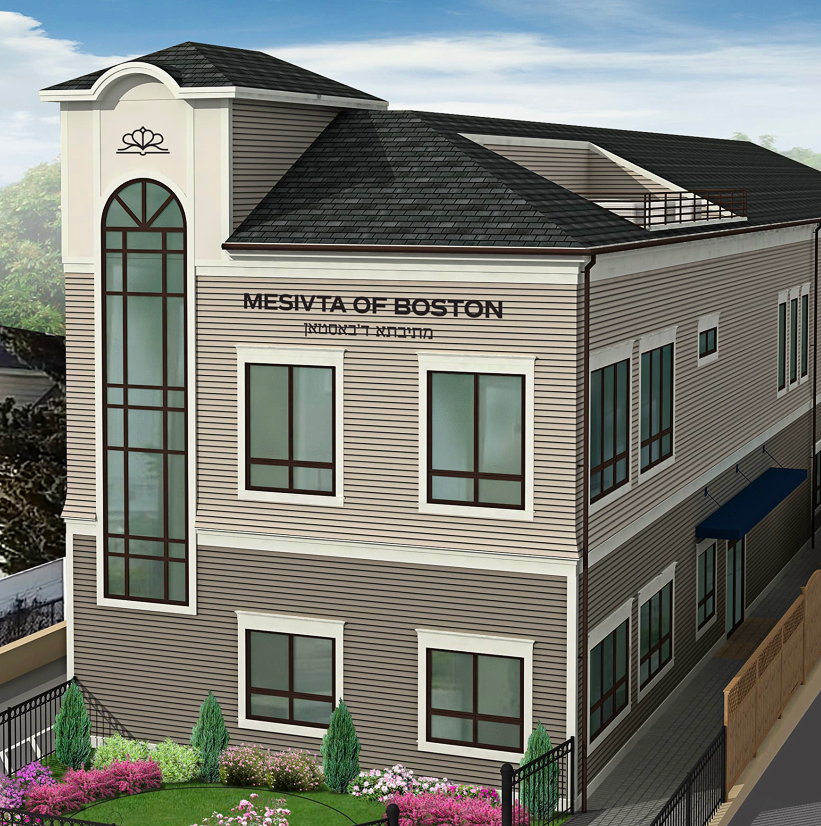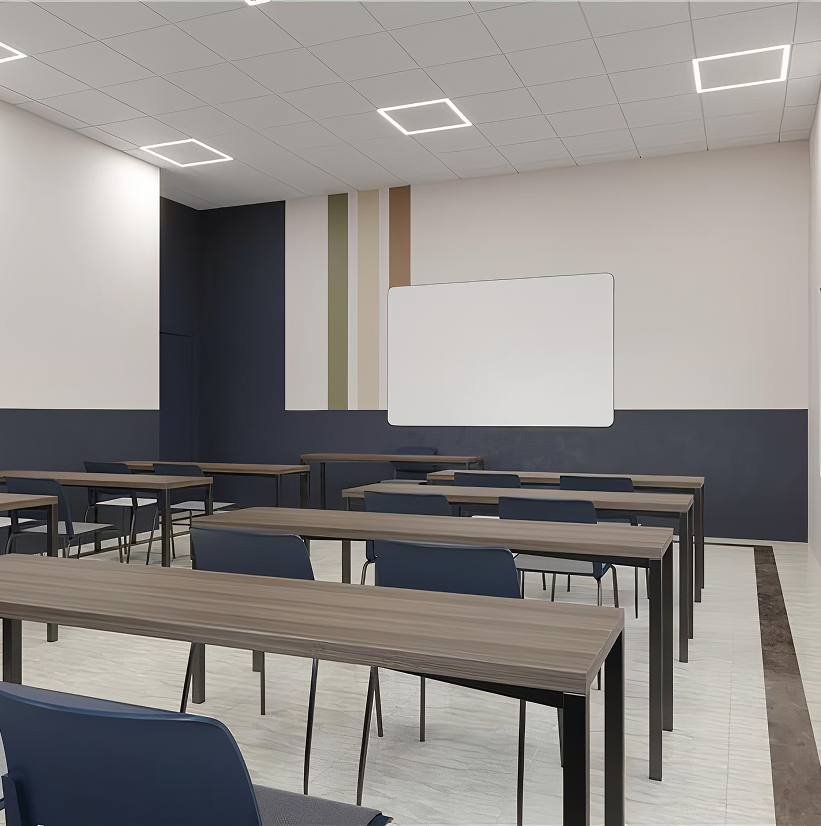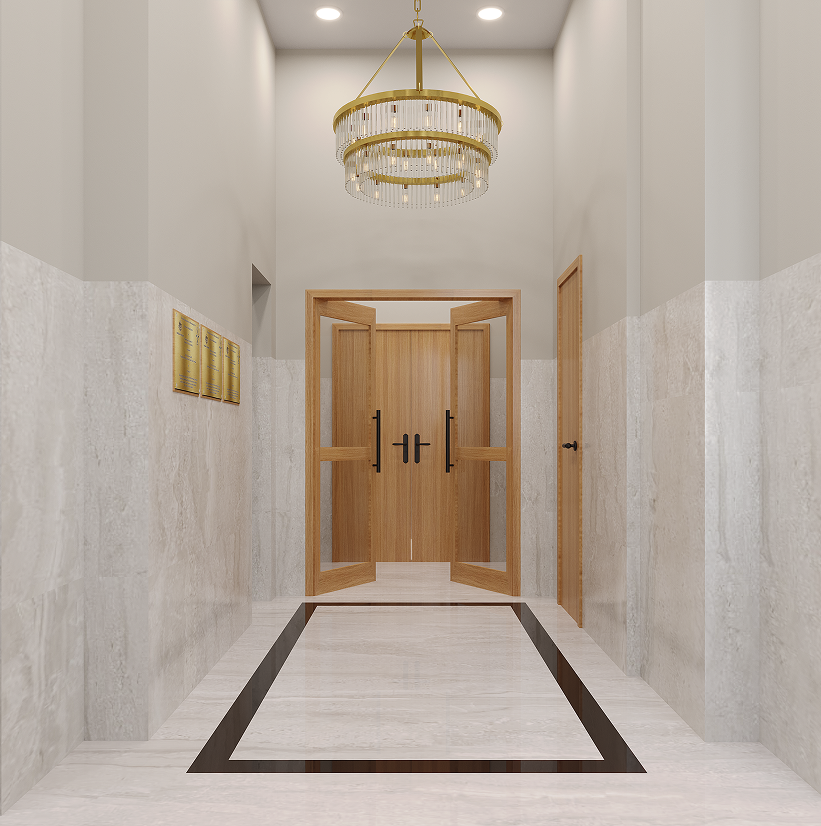
Our New Building
Building a space that nurtures Torah learning and community
We are excited to announce the construction of our new mesivta campus. This modern facility will provide students with a safe, comfortable, and inspiring environment for Torah learning, communal dining, and academic growth.

Project Overview
Our new building is designed to meet the needs of our students and staff. With expanded classrooms, a large dining hall, and a state-of-the-art commercial kitchen, this facility will enhance both learning and daily life at the mesivta.
Key Features
Expanded Classrooms
Modern study halls and learning spaces designed for Torah study and academic excellence.
Large Dining Hall
Spacious dining area for student meals and community gatherings.
Commercial Kitchen
State-of-the-art kitchen supporting the Boston Kitchen Initiative.
Secure Campus
Safe and secure entrances and campus areas for student safety.
Building Renderings



Timeline & Construction Updates
Construction is underway, and we are making steady progress toward completion. We will continue to share updates, photos, and milestones as the building takes shape.
Planning Phase
Architectural design and permit approvals
CompletedFoundation
Site preparation and foundation work
CompletedStructure
Building framework and exterior construction
In ProgressInterior
Interior finishes and equipment installation
UpcomingCompletion
Final inspections and move-in preparation
UpcomingHow You Can Help
This project is made possible thanks to the generosity of our supporters. Your contributions help us create a world-class learning and dining environment for our students. Join us in building a bright future for the next generation.
